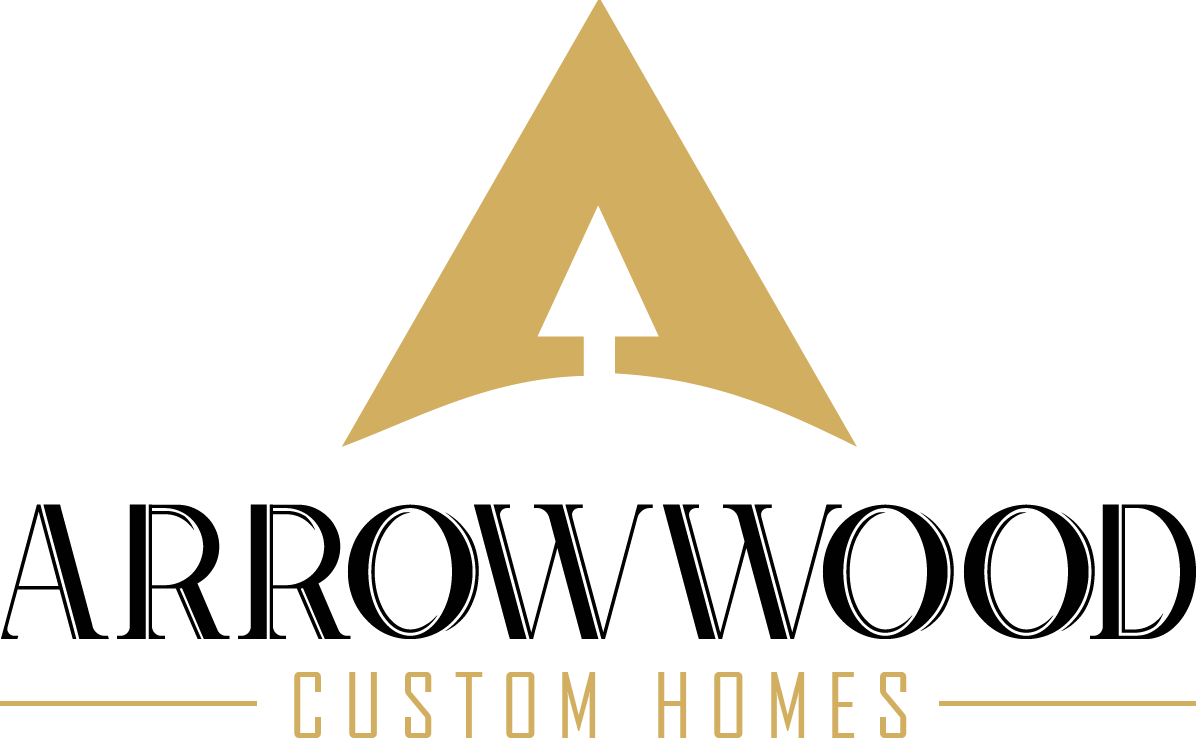FloorPlans
These are just a few of the floorplans our clients and us have designed. Our clients are more than welcome to choose one of these plans or design a plan of their own. We promise to be involved as you want us to be. If you need an architect, we will gladly assist you, or if you have someone you prefer to work with, we are more than willing to accommodate that as well. We feel that one of the most exciting parts of homebuilding is reviewing plans to see what new designs our clients have thought of. We love finding ways to help maximize the usable space and streamline the flow throughout a house while adding character at the same time. So browse around or bring your own, either way, we're here for you!
the fitch
An absolutely stunning 2-story modern farmhouse with a wide open floorplan. This house was made for hosting parties! This plan has a kitchen fit for a chef, giant utility/craft room, game room for the kids (or adults :), and large back porch...perfect for some much needed relaxation.
the cedar post
This is a classic hill country floorplan and elevation highlighted by natural cedar posts on the front and back of the home. This is an open concept plan with absolutely no wasted space and tons of natural light. What really stands out about this plan is that every bedroom has its own bathroom, so for those of you with children, hallelujia!
El Capitan
A mountain style home designed with high, vaulted ceilings to capture the views. Open concept living with large secondary bedrooms and significant outdoor living space make this home feel much bigger than it is. Throw in a master bath and closet that connect to the laundry room, and you've got a winner!
the loft
An efficiently designed barndominium that comes with more storage space than you know what to do with. This 1,500 square foot home has 2 bedrooms, 2 bathrooms, and a 300 square foot loft. With 20 foot high vaulted ceilings in the living area and custom interior finishes, no one would ever guess the exterior of this home is a metal building.
The century
Another timeless, modern farmhouse plan with something for everyone. When you look over this plan, it's hard to believe that this house is under 3,000 square feet. It has large secondary bedrooms, walk-in closets in every room, an efficiently designed master wing, and vaulted ceilings in the living and master. Finish this house out the right way and everyone that visits will be wowed when they walk through the front door.
the breezeway
Another classic hill country floorplan that belongs on top of a hill overlooking the fields and trees below. This plan provides built-in study areas in the secondary bedrooms, an oversized master, spacious utility room, and vaulted ceilings in the master and living room. This particular plan calls for a breezeway style garage; however, that can be easily modified to a closed garage.






